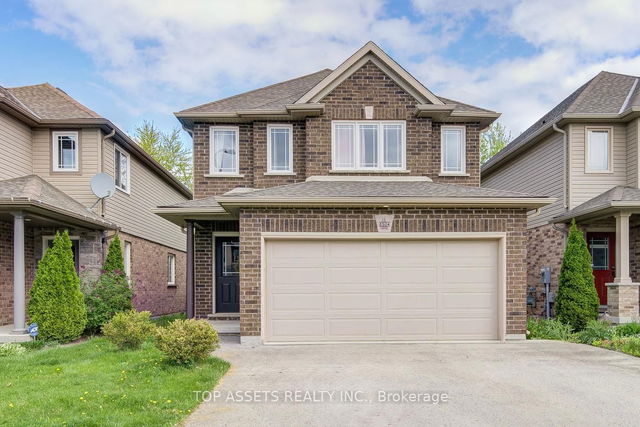Size
-
Lot size
3795 sqft
Street frontage
-
Possession
2025-06-15
Price per sqft
$405 - $539
Taxes
$5,168 (2025)
Parking Type
-
Style
2-Storey
See what's nearby
Description
Welcome to this impeccably maintained 3-bed, 2.5-bath detached home in Niagara Falls sought-after Forestview community. Boasting modern elegance and functional living, the open-concept main floor features hardwood and tile flooring, seamlessly connecting a chef-inspired kitchen with granite counters, a large island, pantry, and premium stainless steel appliances including a brand-new LG over-the-range microwave, KitchenAid refrigerator, and brand-new dishwasher. Sliding doors open to a spacious 20x16 deck and a 10x12 gazebo (with a new canopy), perfect for outdoor entertaining. Upstairs, the primary suite offers a walk-in closet and ensuite with a granite vanity, complemented by two additional bedrooms (one with a walk-in closet) and convenient bedroom-level laundry featuring LG washer/dryer units under warranty. The finished basement includes LED-lit recreation space, central vacuum, and ample storage. Practical highlights include a fully fenced yard, attached 2-car garage with automatic opener, and a paved driveway. Nestled near parks, schools, and transit, this move-in-ready gem offers flexible closing ideal for families seeking comfort, style, and convenience in a prime location! OPEN HOUSE @May 17th 12PM-5PM May 24th/25th 12PM-5PM
Broker: TOP ASSETS REALTY INC.
MLS®#: X12150776
Open House Times
Saturday, May 24th
1:00pm - 5:00pm
Property details
Parking:
4
Parking type:
-
Property type:
Detached
Heating type:
Forced Air
Style:
2-Storey
MLS Size:
1500-2000 sqft
Lot front:
33 Ft
Lot depth:
115 Ft
Listed on:
May 15, 2025
Show all details
Rooms
| Level | Name | Size | Features |
|---|---|---|---|
Main | Bathroom | 5.7 x 3.3 ft | |
Main | Kitchen | 20.0 x 10.0 ft | |
Main | Living Room | 14.0 x 10.6 ft |
Show all
Instant estimate:
orto view instant estimate
$30,578
lower than listed pricei
High
$814,487
Mid
$778,422
Low
$746,954
Have a home? See what it's worth with an instant estimate
Use our AI-assisted tool to get an instant estimate of your home's value, up-to-date neighbourhood sales data, and tips on how to sell for more.







